We have thousands of human-written stories, discussions, interviews and reviews from today through the past 20+ years. Find them here:
First Look: Colburn School's New Concert Hall for Los Angeles
On Monday I was invited on a "hard hat tour" of the Colburn School's new 1,100-seat concert hall that is currently under construction, located in downtown Los Angeles just two blocks from Walt Disney Concert Hall and designed by the same famous architect, Frank Gehry.
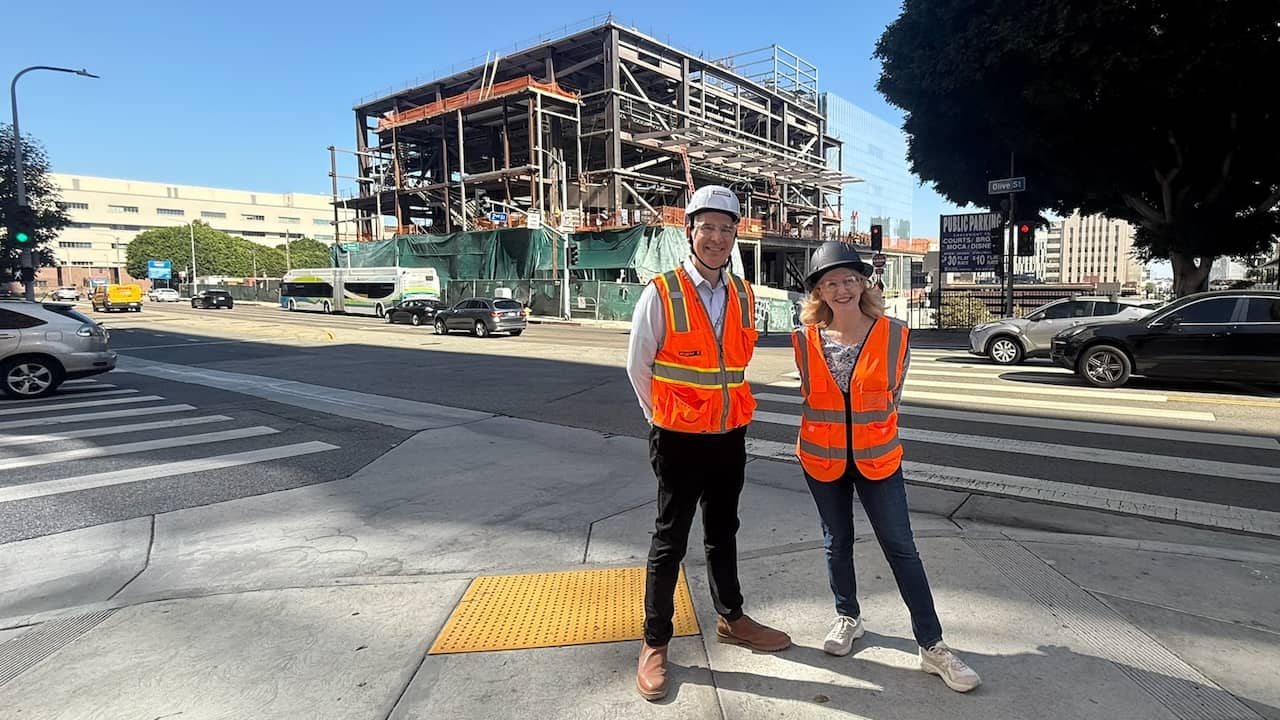
Colburn School President and CEO Sel Kardan and Laurie Niles in front of Colburn's future Kohl Hall.
It's all part of a new $335 million 100,000-square-foot expansion called the Colburn Center, which was started in 2024 and is being built by McCarthy Building Cos. It includes the aforementioned concert hall - Terri and Jerry Kohl Hall, named for Los Angeles-area philanthropists whose leadership gift spearheaded the project. That hall not only will serve Colburn, but it will also be the new home to the Los Angeles Chamber Orchestra. The expansion will also double the school's dance facilities with four professional-sized dance studios and a 100-seat dance theatre.
It's been a remarkable week for the new project - the day after I toured the construction site, they "poured the roof," completing the concrete portion of the building and marking the halfway point of construction. It's all scheduled for completion two years from now - in fall 2027.
Though I had been to the Colburn School pretty recently for a concert, I honestly had not paid attention to the building going up at Second and Olive Streets, catty-corner to Colburn's main building. I had made this plan to look at the construction site after talking with Colburn President and CEO Sel Kardan after a Hollywood Bowl concert in early September. On Monday I wasn't sure if I'd be seeing a pile of dirt next to a load of materials and cranes, or what!
For the tour I wore jeans, long sleeves and sturdy shoes, as I was instructed in an email prior to arriving. I met Sel at the main building and was outfitted in an orange safety vest, gloves, goggles and yes, the "hard hat."
Before heading across the street, I saw several things on display: first, an example of the rose-gold colored paneling that will go on the finished outside of the building - it's quite a striking color. I also saw several small-scale models of the building, which includes the 1,100-seat concert hall as well as three stories of studios for the dance school - each studio has 20-foot ceilings and giant windowed walls - a lot like Juilliard's Kaufman Dance Studio.
Also, they had some examples of the seats that will eventually go into the hall. Made by the same company that made the seats for Disney Hall (Poltrona Frau), they are covered with colorful fabric depicting fish, designed by Gehry. The seats have acoustic absorption material on the bottom, to help absorb sound even when the hall is empty.
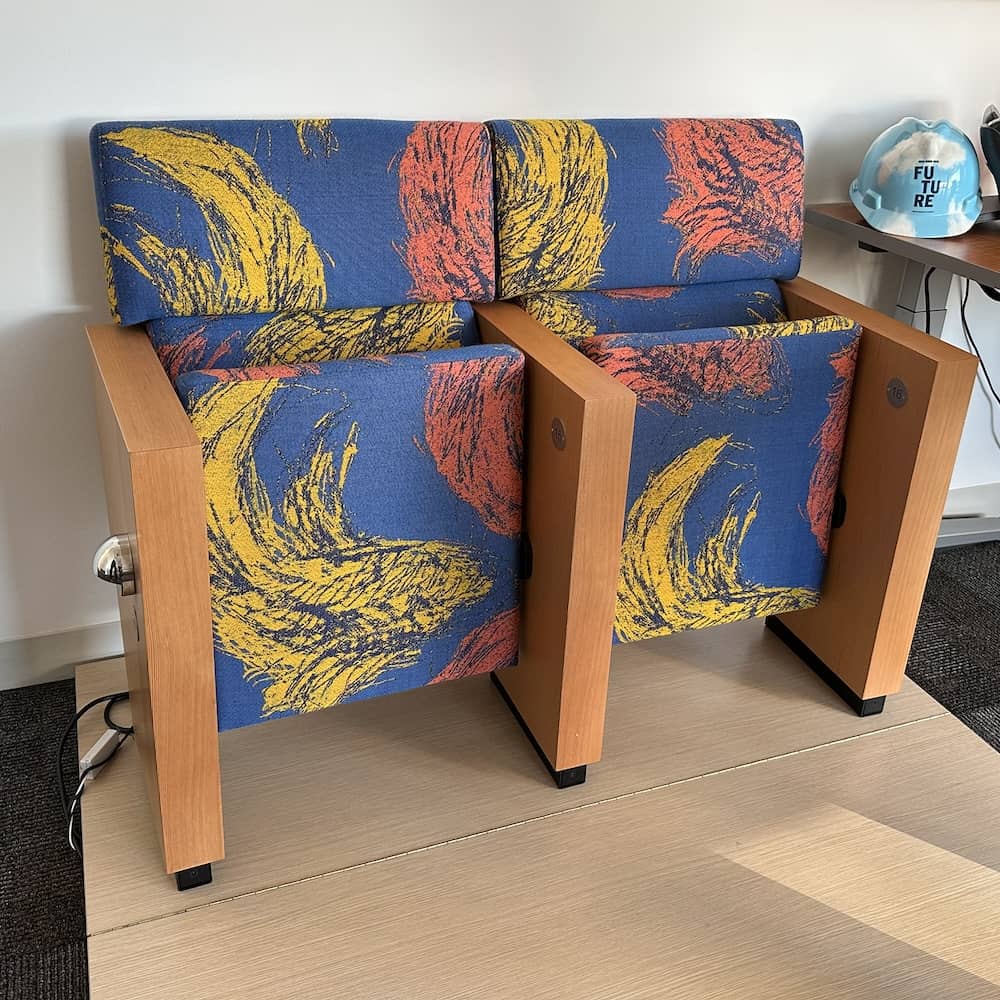
The chairs for the future Kohl Hall have a colorful koi fish design in the fabric.
What I saw at the construction site was impressive - it was easy to imagine what it will one day be. At this point, the foundation is laid, and the "bones" are in place - if not the walls.
Our guide was Mike Wikander, Senior Project Manager for Cumming Group, who took us through a little opening and warned us to step carefully around construction debris on the ground - exposed rebar, random beams and pipes, etc. And we had to watch our heads too - there were many small cords hanging from the ceiling - those will hold future piping, wiring, etc.
We started on the cement slab that will be the lobby, which currently has no walls but will be incased in large, double-pained window-walls looking out on 2nd and Olive Streets.
With no interior walls yet, my eyes were immediately drawn to the center of the building, where we could already see the tiers for seating inside the future Kohl Hall. We went on to view the inside of the new hall from several vantages.
First, we stood at the future entrance, where patrons will walk in on one side, and musicians on the other (there will be a complete separation, with a wall between). We could see the stage area and the tiered seating, and the balconies that will surround it all. Then we climbed the steps (carefully, the wooden boards were still moving under our feet) so we could better see the system of hanging balconies that stretch all the way around the stage.
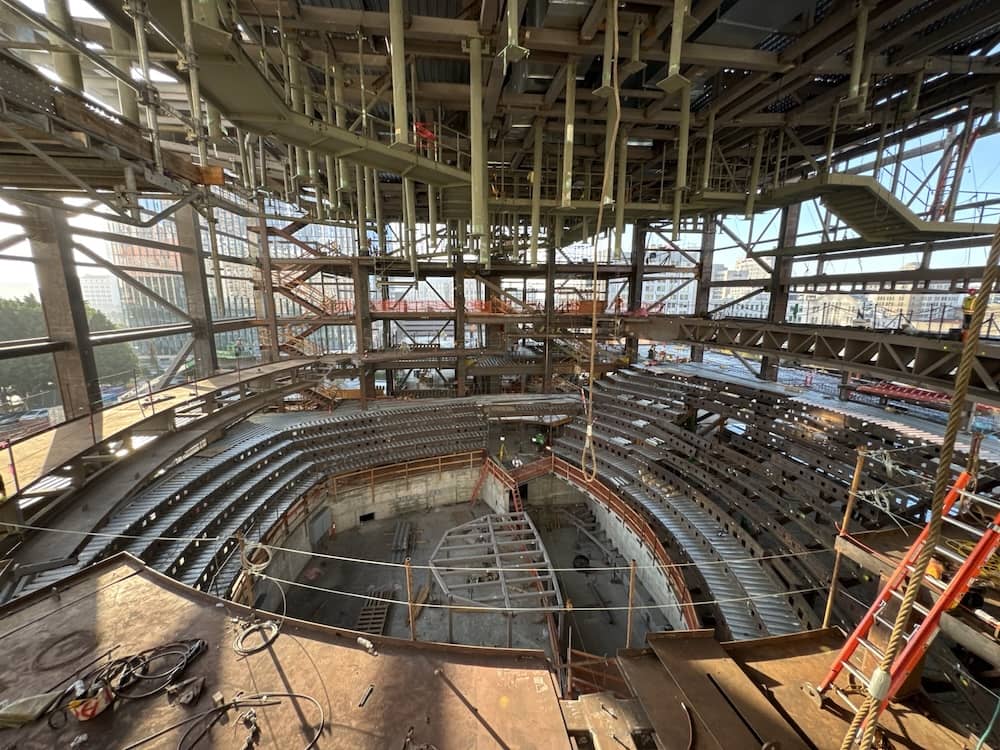
Inside Colburn's future Kohl Hall.
We could also see poles hanging from the ceiling, with little squares at the end, where the "acoustic clouds" will be hung in the coming weeks. These are panels that absorb sound, reducing unwanted echo and reverberation in the hall. Later, when leaving the site, we walked by the "clouds," sitting on the ground in giant boxes, ready to go!
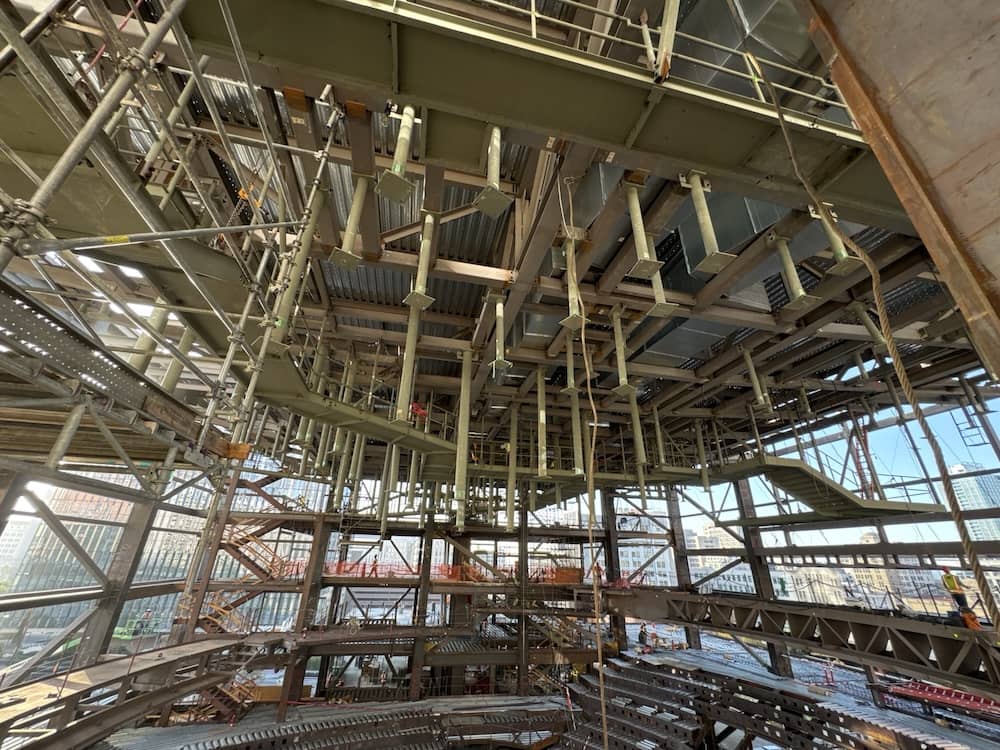
The poles hanging down are where the acoustic "sound clouds" will be attached.
We walked back down to the lobby level, and this time we walked away from the hall (toward Hill Street). The Colburn Center building is on a steep slope, so what feels like ground level at the entrance on Olive Street is actually the third floor. When you get to the back of the building, along Hill Street, that same level is about 55 feet from the ground. Here is a "future rendering" to give you a picture:

Rendering of the back of the Colburn Center, view from Hill and 2nd Streets. The pink building is Kohl Hall, the three stories of glass are the dance studios. Image courtesy of Frank O. Gehry & Gehry Partners, LLP.
So imagine the skeletal building, from the lobby area, we walked toward the top-floor dance studio, with its 20-foot-high walls. We kept heading this direction, right to the edge, where we looked down (not a good time to be thinking about acrophobia - no windows or walls) over the southeast side of the building. Down there will be a system of roof gardens and a performance plaza.
After this we turned our attention back to Kohl Hall, walking back to the lobby area and descending the steps to the lower level.
Here Michael had to show me "Sel's favorite room in the building." It was next to the orchestra pit - this was actually the crawl space underneath the building. ("What?" I was thinking....)
We walked up a little clay slope, where Sel and Michael showed me what made it so special: a giant pillar, about three feet in diameter. The pillar - called a "caisson" - extends 30 feet into the ground, all the way into the bedrock below. The caisson was made by inserting reinforcing steel into drilled shafts that were then filled with concrete - "the thickest rebar you've ever seen," as Michael and Sel described the steel. Around this "caisson" was a circular column leaving about a eight inches of space around the it. This also extended all the way down to the bedrock, so that in the event of an earthquake the caisson will have space in which to sway. "Because if you pit a building against an earthquake," Michael explained, "the earthquake will always win." Give it room to roll, and the building can survive an earthquake.
I asked Michael to shine the flashlight down the hole - and what a sight. I could see that circular space around that pillar, extending 30 feet into the ground. Looking back up, I could see a giant cement foot sitting atop the pillar - that was the bottom of the building. For this building there are 72 "caissons" drilled into the ground like this - these are foundations that hold up the entire building.
Sel asked Michael, is it more complicated to build a hospital, or a concert hall? One of the defining characteristics of this building, after all, is its attention to acoustics. From Frank Gehry's design down to every detail, it's all about minimizing outside sound and providing the ideal environment for music-making.
Michael talked about the difference between the two - a hospital building must create an environment for the cleanest possible air. A concert hall must create the quietest possible air. The special considerations go toward acoustics. For example, vents are extra-large, to allow space for the slowest-possible movement of air in and out of the "sound envelope," which is the indoor space of the concert hall. For Kohl Hall, the "sound envelope" will have the same noise rating as Disney Hall: NC 15 ("NC" standing for "Noise Criteria.")
From the crawl space, we went back into the building and ducked into the future orchestra pit, which afforded us a rather grand view. Here the tiers of the hall rose all around us. I looked up and saw the temporary "ceiling" - it's just something for the workers to walk on, nothing that will stay. There will be a two giant skylights that bring a shaft of light to the back wall of the stage, and also to the wall opposite, during daylight hours. I tried to imagine it.
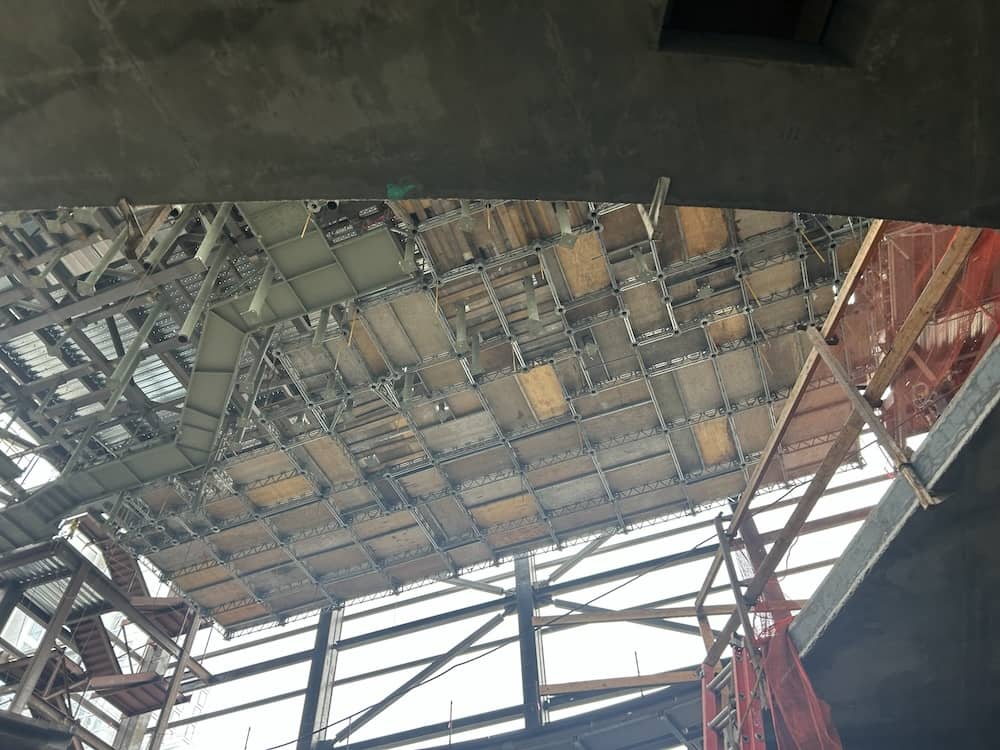
Looking up at the temporary ceiling.
It gave me a pretty grand and momentous feeling to be standing in the center of a place that holds so much potential for the future. Imagine the concerts that will happen here, the student and professional artists who will come to make music and dance, the people who will come to see it all! What a hopeful moment for classical music in Los Angeles. Considering the musicians trained here from all over the world - what a hopeful moment for classical music everywhere.
 Colburn Center: Rendering of Terri and Jerry Kohl Hall within the Colburn Center. Image courtesy of Frank O. Gehry & Gehry Partners, LLP.
Colburn Center: Rendering of Terri and Jerry Kohl Hall within the Colburn Center. Image courtesy of Frank O. Gehry & Gehry Partners, LLP.You might also like:
- Colburn School Begins $335 million Frank Gehry-Designed Campus Expansion
- A History of Walt Disney Concert Hall: One City's Successful Commitment to Music
- The Colburn School Breaks Ground on Frank Gehry-Designed Campus Expansion
* * *
Enjoying Violinist.com? Click here to sign up for our free, bi-weekly email newsletter. And if you've already signed up, please invite your friends! Thank you.
Replies
This article has been archived and is no longer accepting comments.








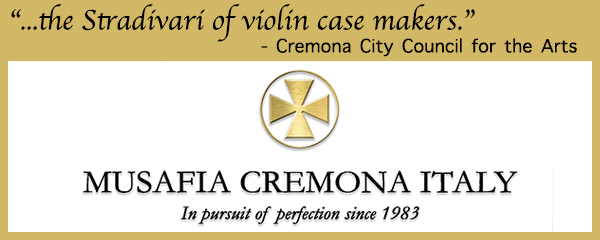


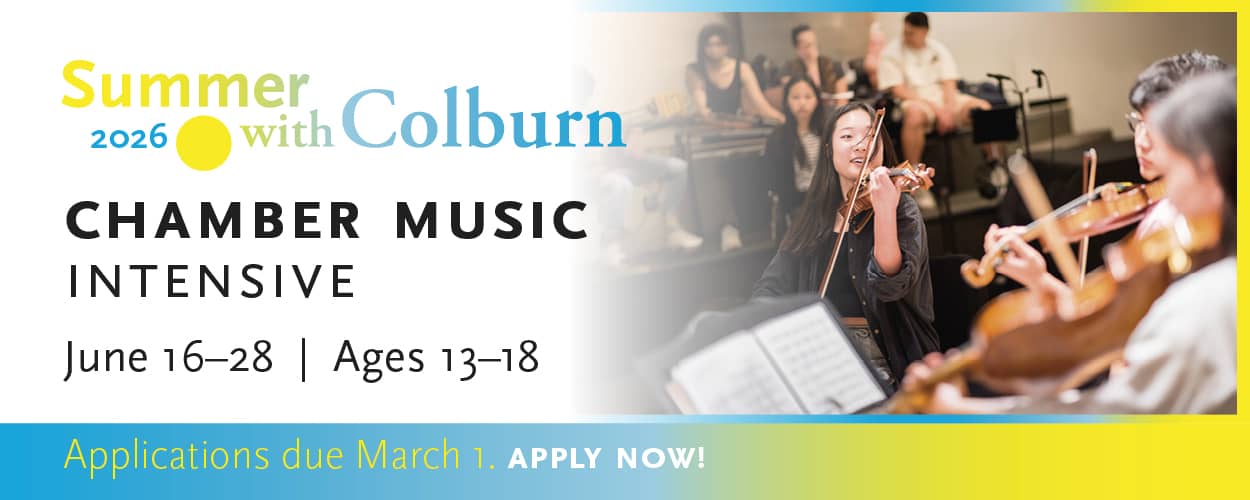
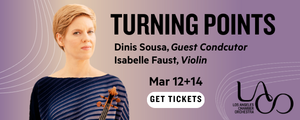
October 4, 2025 at 08:28 AM · SO refreshing to read some good news for once. Thank you!